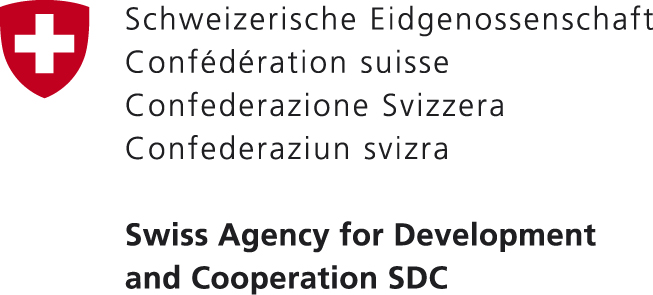
COORDINATION SYSTEM IN PLANNING, IMPLEMENTATION, MONITORING AND EVALUATION OF POLICY FOR BALANCED REGIONAL DEVELOPMENT
Ground floor arrangement of a municipal building of the Municipality of Arachinovo
PROJECT DETAILS
The municipality of Arachinovo is located northeast of Skopje (about 12 km). The municipality consists of four settlements: Arachinovo, Grushino, Orlance and Mojance. It passes through the municipality regional road that connects Skopje with Kumanovo and Lipkovo. Based on the results obtained from the census in 2002, the territory of the municipality Arachinovo extends over 24 km2, with 11,992 inhabitants and 2,582 houses. On the construction plot GP-1.1, the object of the administrative building of the municipality of Arachinovo with floors from the Ground Floor and Floor. The terrain of the construction site GP-1.1 is uneven with a slope from the access street "2" (north-east side) to the interior of the plot (south-west side). The object of the administrative building of the municipality of Arachinovo is located on the south-west side of the plot far from the border of the plot for 7.0 m and it has an entrance from the front, that is, with a view to the access street "2". The fall of the terrain, that is, the height difference of the terrain from the entrance to the plot to the border of the plot on the south-western side is up to 1.20m. The construction plot GP-1.1 is not fenced, that is, it is not separated from other plots by a solid fence. IV. SITUATION AND GROUND ARRANGEMENT: With this project for the arrangement of the ground floor of the municipal administrative building of the municipality of Arachinovo, the following is foreseen: 1. Demarcation of the building plot GP-1.1 of the administrative building of the municipality of Arachinovo with other plots with a solid fence, whereby it is foreseen construction of a fence wall along the entire length of the boundaries of the construction plot. 2. Arrangement of the terrain around the object of the administrative building of the municipality of Arachinovo by organizing a parking space, whereby leveling of the terrain of the construction plot and leveling of the entrance to the plot in relation to the access street "2" is foreseen. The entrance to the plot, as we mentioned above, is through access street "2". Access by vehicles is also from access street "2" from UPS Arachinovo. The arrangement of the construction plot is planned so that from the entrance to the plot ie. from the entrance gate, vehicle access is made to the central part of the plot (space in front of the administrative building) where parking lots are planned. A total of 14 parking spaces are provided, and they are shown in the situational solution. Around the object of the administrative building of the municipality of Arachinovo, a pedestrian path is planned. The entrance path, the pedestrian path around the building and the parking area are planned to be made of bekaton slabs. The remaining free surface of the building plot is planned to be horticulturally arranged by grassing and planting plants.
Project timeline:
Start date:
26.04.2022
End date:
01.11.2023
Completion date:
01.11.2023
Type of project:
Израдба на капацитети
Institution:
Bureau for Regional Development
Municipality:
Arachinovo
Budget program:
РЕГИОНАЛЕН РАЗВОЈ

